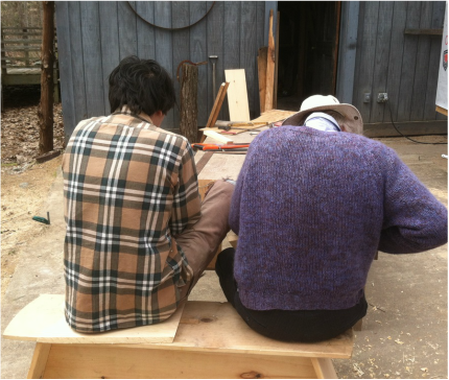|
Dickinsons Reach Yurts has a new website! Click Here to Go there.
On the new site you can order yurt plans, learn about Taper-Wall yurts, sign up for the newsletter, and find out what is involved in hosting a yurt-building workshop.
If you have any quesitons, feel free to email Mike. |
